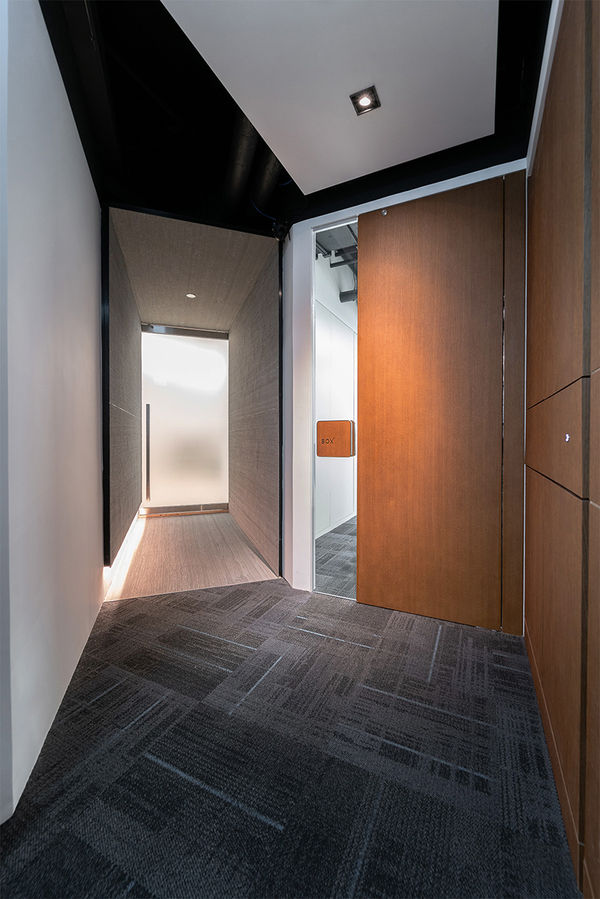
DESIGNER’S OFFICE
Simplicity and functionality were the two main objectives for the design of this office. The design team was placed at the centre of the space in an open plan setup to encourage creative communication and exchange under an illuminated suspended ceiling.
The conference room, which is transparent, was suspended from the ceiling and elevated onto a floating platform, creating a sense of weightlessness against a dark flooring. All storage and filing were kept behind specially designed concealed areas to the side of the office, allowing us to keep the lines and language of the space simple and elegant. The large presentation screen on the wall provides an easy way for designers to present their work from each design station, allowing for smart connectivity between all desks and individual rooms within the whole office.
The choice of light-coloured materials on the walls reflects light and creates a sense of space, while a dark carpet anchors down the floor, creating height and accentuating the open ceiling.
Access to the office is through a suspended stone tunnel that creates drama and excitement, culminating with a semi-transparent door that increases suspense.
The material sample library is designed like a showroom, complete with a librarian table and a relaxing viewing area located nearby. Overall, the office is a stunning example of modern design that perfectly blends style and functionality, creating an environment that is both beautifully simple and highly functional.












